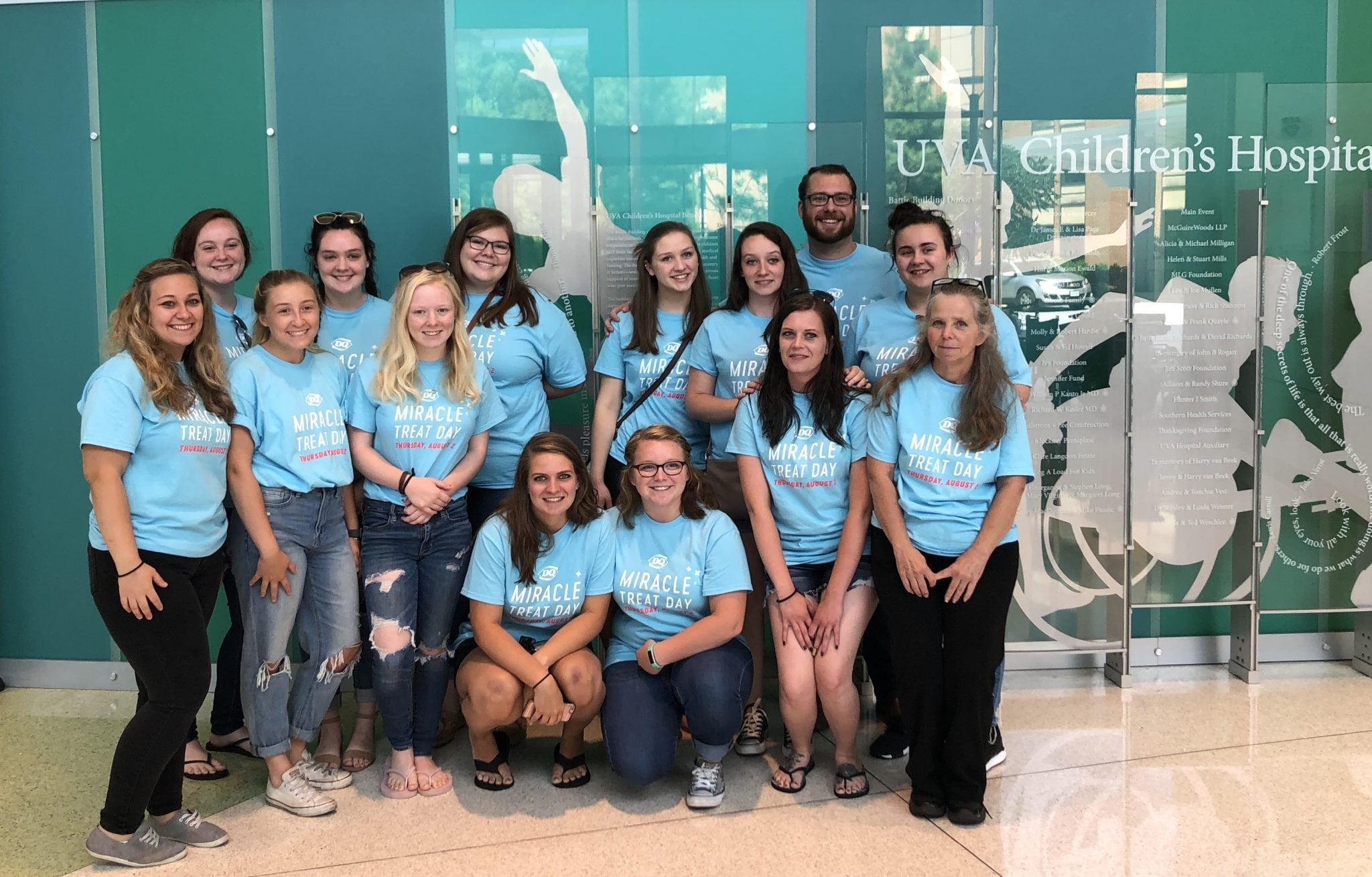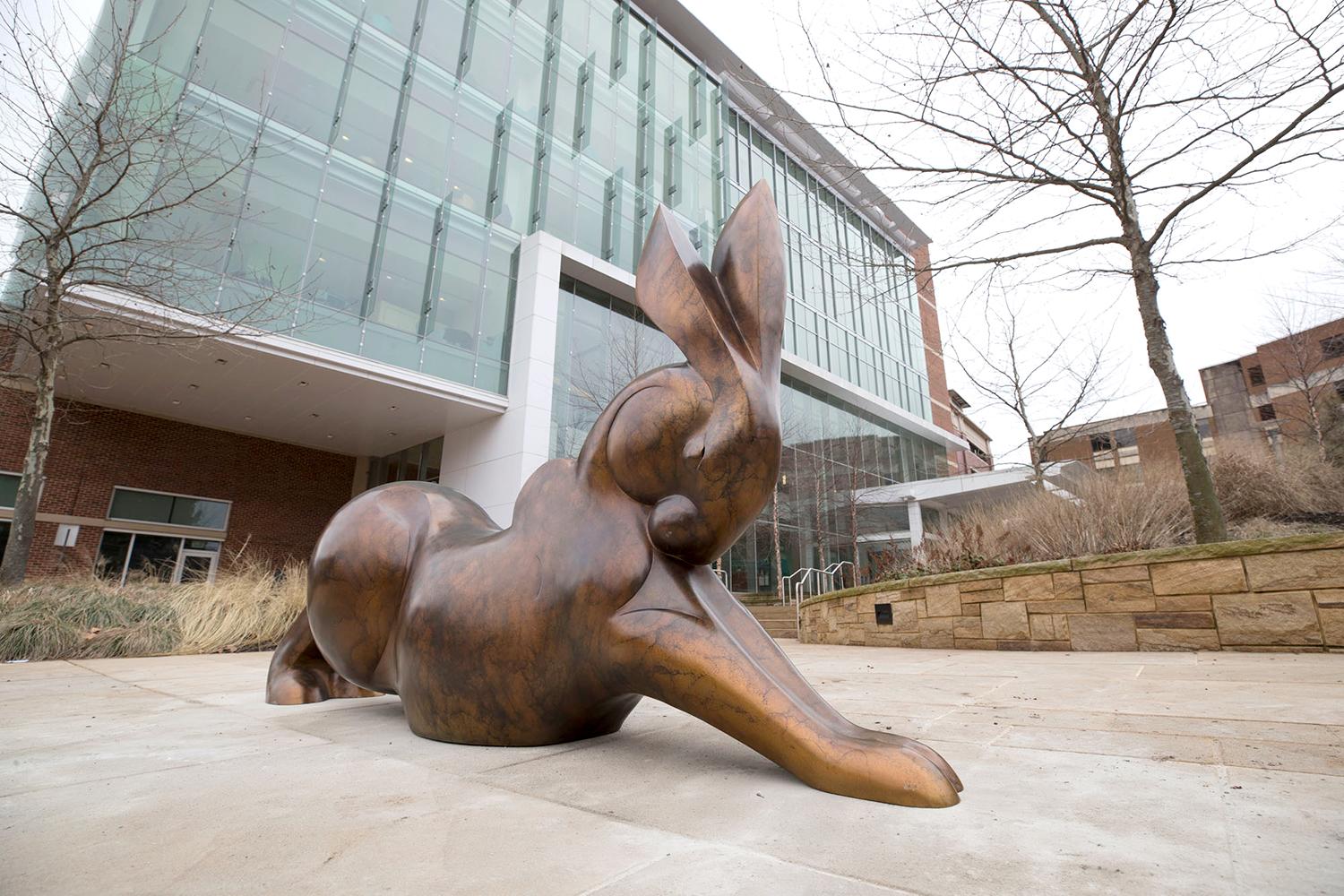Healing body, mind, and spirit at your local CMN hospital
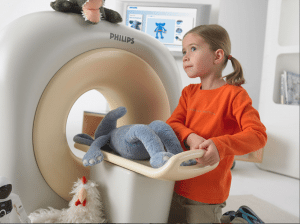
What do a bronze rabbit, a miniature CAT scan, and amazing artwork have in common? They are all parts of the healing environment at UVA Children’s Hospital.
Caring for children’s with illness or injury goes beyond medical care. The Samueli Institute, a non-profit research organization and recognized authority on the science of healing, developed a whole systems framework called the Optimal Healing Environment. The framework focuses on both inner needs such as mind, body, and spirit to outer needs such as healing spaces. As our patients continue to have more complex needs, addressing all aspects of healing takes on greater importance. The transformation of our Children’s Hospital is occurring with the goal of creating a healing environment focused on mind, body, and spirit for patients, families, and the team caring for them. Building resiliency, restorative support, and an environment that feels like a safe place for children are all goals of this transformation.
With the opening of the Children’s Hospital Ambulatory Clinics in the Battle Building in 2014, a new era in the history of children’s hospital was launched. Beautiful and colorful spaces filled with light paved the path for much more to come. Natural wood elements, a green wall, and a mostly glass front overlooking a garden populated with plants native to Virginia give a nod to famous explorers Lewis and Clark who explored the newly acquired Louisiana Purchase in 1804. In Spring 2018, several bronze statues joined the original mother bear and cubs that was installed upon the opening of the building. The most recently placed piece, Rabbit Reach sculpted by Tim Cherry, greets passersby on West Main Street. A new otter bench and fox sculpture are also now in place. Yet to join these pieces are a large box turtle, a flock of geese, and some pond turtles. Children’s Hospital staff provided input on

what kind of artwork would function best for our patients. They recommended interactive pieces, elements of surprise, and tactile features that would invite children to explore the garden area.
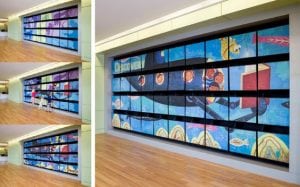
Story telling is also a major theme of the building. Large interactive puzzle walls are present in the lobby areas of floors 3-6 that echo the themes of friendship, discovery, adventure, and imagination. Through generous donations from the Soho Center, each child receives a story book at every visit. One cannot discuss the healing features of the Battle Building without highlighting the amazing art placed throughout the building. Each piece was carefully chosen and placed to create a flow of whimsy, interest, and cohesiveness throughout the building.
The seventh floor UH inpatient area is also a focus of transformation. The color scheme from the Battle Building was brought across to brighten patient rooms and hallways. More incredible art found its way onto the main corridors. A popular piece is pictured below. By the end of 2018, the entire 7thfloor will have undergone renovations to refurbish and design spaces that better meet the needs of patients, families, and team members. This transformation is part of a Family Centered Care initiative. The physical space and furnishings are designed to heal the mind and body. Decreasing stress, promoting rest, and providing spaces for both connectedness and solitude drove design decisions. A family focus group reviewed plans for the Panera Family Room and made suggestions that greatly enhanced the usability of the space. One parent advisor said “sometimes you need a place where you can step away and cry without going off the floor”.
A quiet enclosed space was added to the Panera Family room to provide such a space. Parents also requested a bathroom and shower in the PICU. Not having to travel down the hall each time they need to use the restroom is a small, but meaningful change. Parents also requested flat sleeping surfaces. Fold out couches and chairs will be available in every room upon completion of the renovation.
One of the most exciting new additions is the Log a Load playroom made possible by Children’s Miracle Network partner Log A Load for children. Here children can take a break from their hospital room and enjoy some
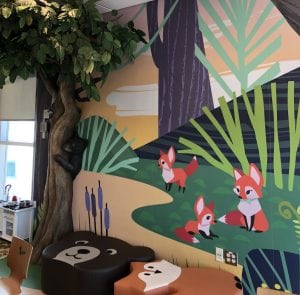
playtime in an outdoor inspired environment. A bear and raccoon on a tree carry over the Lewis and Clark sense of adventure from the Battle Building. In addition to new spaces, patients and families are now offered greater support with other needs as well. Children’s Hospital now has 8 Child Life team members who help children cope with emotional needs. Meals are provided at times throughout the week, social workers have greater access to funds to help in emergency situations, and more special art and music programs are in place. Stay tuned as more plans are put in to place to create a healing environment that supports mind, body, and spirit.

Stay tuned as more plans are in place to create a healing environment that supports mind, body, and spirit.
–Karin Skeen, MSN, RN, NEA-BC, Associate Chief of Women’s and Children’s Services, University of Virginia Health System


